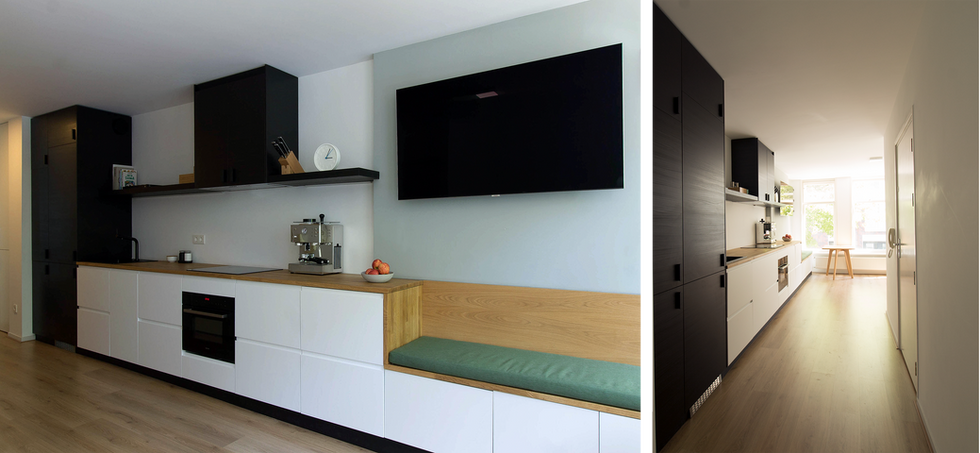Luciano's apartment
Layout rearrangement, Material selection & Custom furniture design
Execution date: 2017 -2018
41 sqm
To make the most of the space and make the space brighter was the main goal of this project. Whit only 41 square meters we achieved to add a working space area, increase the kitchen space and provide a flexible dining area that also works as a part of the Living room.
A continuous cabinet wall organize the space containing the laundry area, storage, kitchen space and a reading bench by the window. Helping the space feel bigger. Neutral colors with wooden accents keep the space clean and luminous. A sliding door divide the bedroom from the rest of the house Bringing natural light to the hallway when privacy is not needed.
Check our Before & After album here






